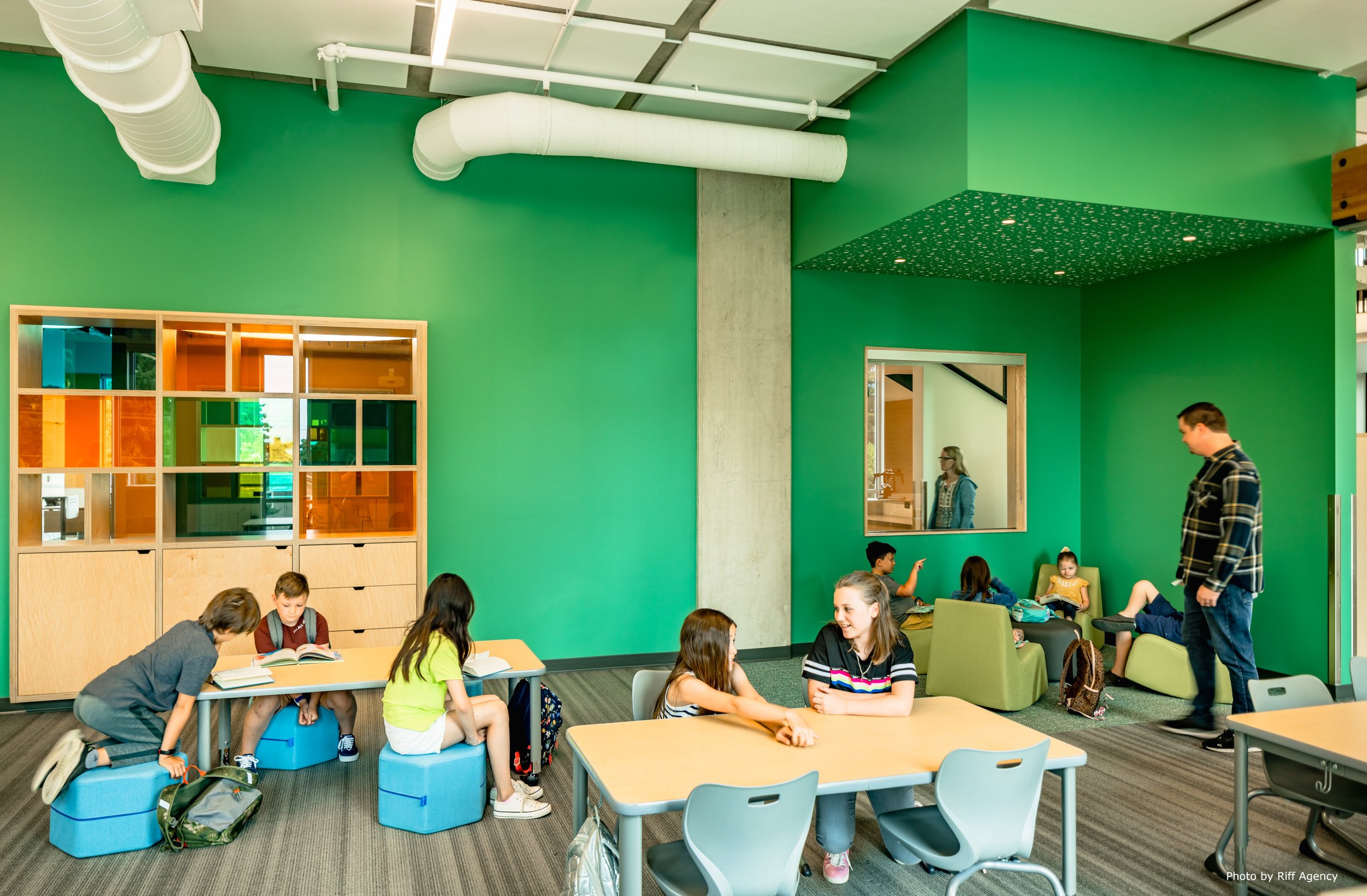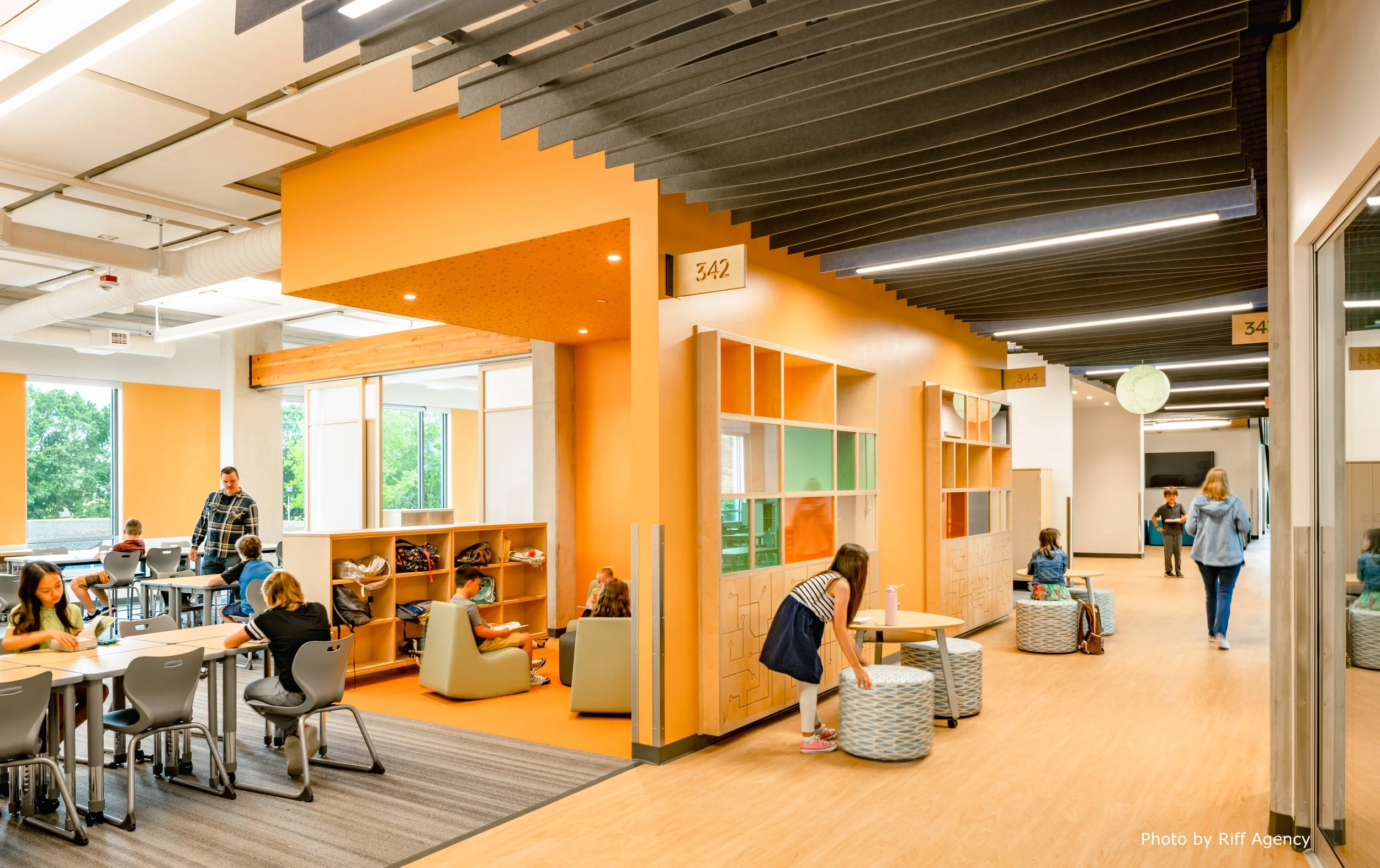
Vancouver Innovation, Technology and Arts Elementary School (VITA)
Vancouver, Washington
The Vancouver Innovation, Technology and Arts Elementary School (VITA) is a new 64,000 SF K-5 STEAM school in the heart of downtown Vancouver, Washington. Vancouver Public Schools’ goal was to design an environment that would support a new project-based, active learning pedagogy by incorporating a series of ‘learning studios’ rather than traditional classrooms. The Hyphn team was called on to design and outfit their active learning spaces to support these teaching modalities through thoughtful and intentional programming. Initial design discussions focused on student engagement, student involvement and the student experience.
The space is highly interconnected, and classrooms can be opened up, expanded and combined to create larger learning environments. Mobile, durable furniture further enhances flexibility and gives teachers and students agency to create individualized learning experiences. Outdoor spaces are an extension of the interior and are meant to provide additional opportunities for active learning using native landscaping, outdoor architectural elements, play structures and outdoor furniture where students can gather for project work or to socialize.
One of VITA’s core themes is space exploration, and this was articulated by incorporating a variety of elements throughout the school, from custom murals with inspiring quotes, to the lighting design, to the architectural finishes. Hyphn worked closely with LSW Architects to ensure that the furnishings support and enhance the thematic story throughout the building to create an aspirational environment where every student is inspired to dream big.
Share
“Our goal for this facility was more flexibility and more variety with student seating as well as offering more non-traditional furnishings to support the non-traditional pedagogy of the facility. The entire experience and process with Hyphn made my job easier and delivered polished, modern furnishings for the school.”
Services Provided
Furniture planning, design, procurement and installation
Project Goals
Design an environment to support active learning
Elevate student engagement, involvement and experience
Project Statistics
Project Size: 64,000 SF
14 Learning Studios (Grades K-5)
Collaboration & Presentation Areas
Learning Commons
Media/Resource
Music Room
Fitness Room
Makerspace
Family / Community Resource Center (FCRC)
Commons
Team Office
Admin Offices, Reception, Meeting and Staff Rooms
Architect: LSW Architects
Furniture Consultant: Hyphn
Furniture Partners: Steelcase, Smith System, Wisconsin Bench, NorvaNivel, Artcobell, Global, Landscape Forms













